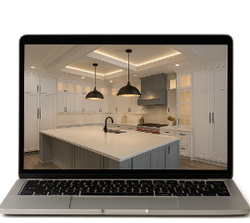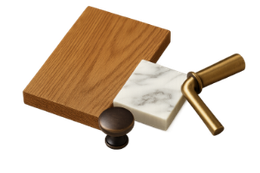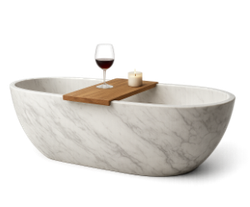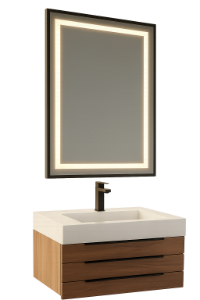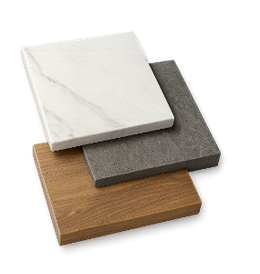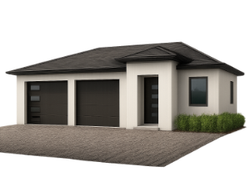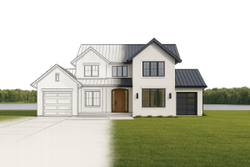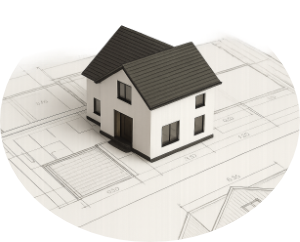Construction custom-tailored for you
Our approach to kitchens
We offer a full range of construction and consulting services built around craftsmanship, design integrity, and your unique vision.
Initial Consultation
Start With a Conversation
We take time to understand your goals, lifestyle, and vision for the space. This first step is all about listening so we can build a plan around what matters to you most.
Concept & Design
Plan with Purpose
Our design process balances form and function. From layout to lighting, we shape the space to reflect your style and support how you actually live every day.
Material Selection
Select With Confidence
With expert guidance, you’ll choose from premium materials, finishes, and fixtures. We help you find a look you’ll love without losing sight of your budget or timeline.
Our approach to Bathrooms
A well-designed bathroom blends comfort, purpose, and enduring quality. Whether you’re expanding your layout or refining the details, we focus on craftsmanship and thoughtful design that support your lifestyle now and for years to come.
Understanding Your Routine
We take the time to learn how you move through your day. From storage needs to privacy and flow so that the final layout works for you, not just around you.
Designing With Purpose
We explore design solutions that make the most of your space, bringing clarity to where function meets aesthetics. Every fixture, finish, and layout choice is intentional.
Curating the Right Materials
We help you select materials that feel right for the space — durable surfaces, refined finishes, and details that elevate the look without compromising practicality.
Our Approach to Home Additions
Adding on to your home should feel like a natural upgrade, not an afterthought. Whether you’re creating entirely new rooms or expanding what’s already there, we focus on structure, design flow, and thoughtful details that bring lasting value and everyday comfort.
Discovery and Planning
We begin by understanding what you need — from a new bedroom or living space to widening a garage or extending a primary suite. Every solution starts with a clear plan.
Seamless Integration
We design with purpose, ensuring the new addition blends into your home’s architecture while improving layout, light, and livability.
Structural and Permit Ready
Our team handles construction plans, engineering, and permits, so you can feel confident the work is sound, compliant, and ready for long-term use.
Our Approach to custom Builds
Designed around you. Built to last.
Whether you’re building your dream home from the ground up or expanding with a large addition, we tailor every detail to suit your lifestyle. From the layout to the finishes, each project is approached with intention, creativity, and a commitment to lasting quality.
Site Planning
We begin by understanding your lot’s strengths and limitations to ensure the design flows with the environment, local codes, and long-term needs.
Architectural Collaboration
We work closely with architects and structural engineers to translate your ideas into fully realized plans, ready for permitting and construction.
Full-Scale Additions
From garage expansions to in-law suites and second-story builds, we integrate large-scale additions with the existing structure for a cohesive result.

